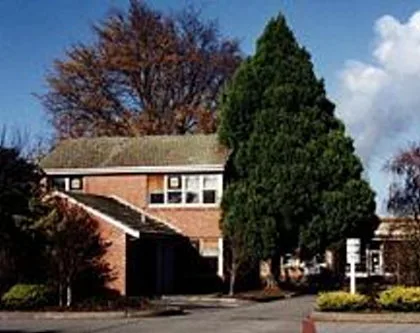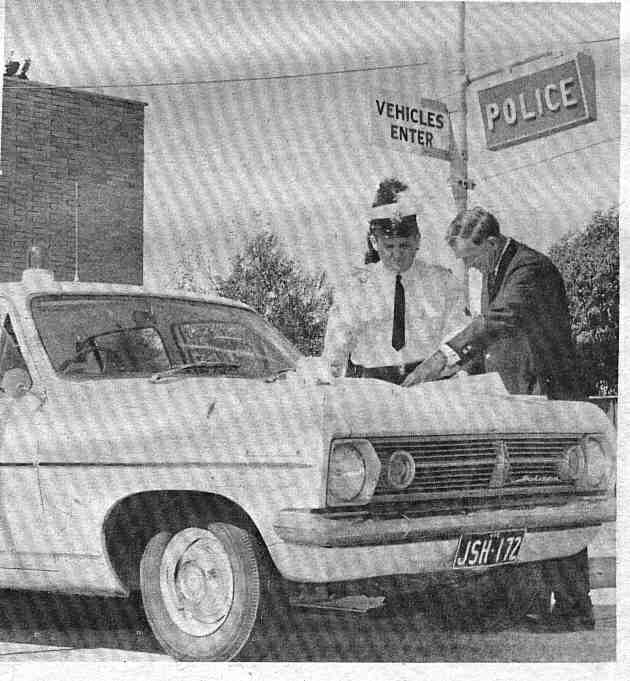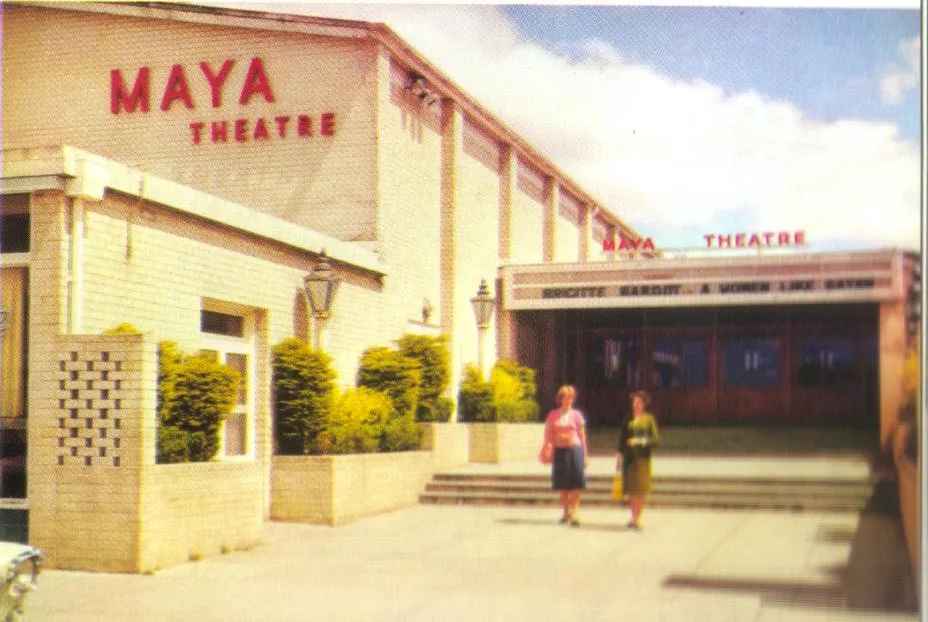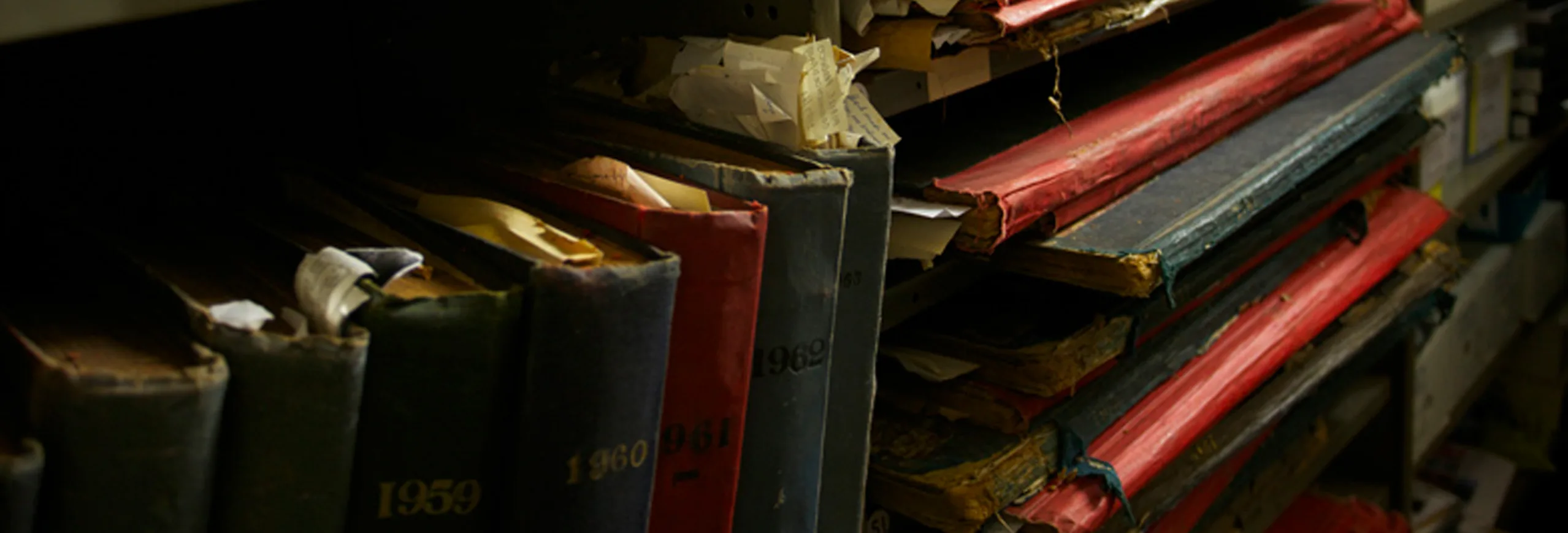

Police Station
An announcement was made in August 1951 to the effect that plans and specifications were being drawn up for the construction of a new police station at Morwell. The local Member for Parliament Mr. H. Hyland stated that Mr. McKnight, an architect from Rutherglen was to supply the Public Works Department with the completed details by July 27th.
An announcement was made in August 1951 to the effect that plans and specifications were being drawn up for the construction of a new police station at Morwell. The local Member for Parliament Mr. H. Hyland stated that Mr. McKnight, an architect from Rutherglen was to supply the Public Works Department with the completed details by July 27th.
The site chosen for the new station was located at the western end of Commercial Road not far from the Town Hall.Setting out work commenced at the site on Monday 14th January 1952. The plans indicated a building of two storey construction, measuring some 18 feet to the ceiling, with a frontage of 29 feet 81/4 inches and 73 feet 4 inches in depth. The new station included accommodation for three single men, office space and two detention cells, which were located on the ground floor at the rear.
Construction works were completed by mid May 1953.
Senior Sergeants:
- 1950 – 1956 C. Derham
- 1956 – 1959 A. Stock
- 1959 – onwards C. J. Crowe
![COUNTRY FIRE AUTHORITY, MORWELL, VIC. Author / Creator Rose Stereograph Co Date [c1920-1954]](https://morwellhistoricalsociety.org.au/wp-content/uploads/sites/2/2024/04/country-fire-authority-morwell-vicauthor-creatorrose-stereograph-co-date-c1920-1954-FL16415327-state-library-victoria-1024x653.jpg)
Fire Station
Morwell’s first fire station was constructed in late 1917. It was located near the Church Street level crossing. By the arrival of the 1950s the Morwell Fire Brigade was in urgent need of a new and more modern base from which it could provide senior officer accommodation and cater for the specialized operational requirements of the service.
Several sites around the town were considered for the erection of the new station. In August 1951 it was announced that a site near the corner of Church and Buckley Streets had been selected.
In early October 1952 Sir Herbert Hyland M.L.A. acting in his capacity as Chairman of the ” Latrobe Valley Development and Advisory Committee” announced that the Country Fire Authority had advised him that Mr. J.J. McCall of Newborough had secured the contract to build the new station. Work was to commence immediately.
Responsibility for the electrical installations was placed in the hands of the firm Watson Cobb Pty Ltd.
The new building, which was designed by architects Buchan, Laird & Buchan, was completed in June 1953. The structure was of brick and consisted of a main engine room with sufficient space to accommodate two vehicles, a large recreational hall with its own separate facilities and two three-bedroom flats with modern conveniences.
The new station, which cost approximately 19,000 to construct was officially opened on Friday July 17th 1953. Chairman of the County Fire Authority Cr. J. R. C. Plante was afforded the honour of performing the ceremony. The keys to the building were handed over to Shire President Cr. Alan Hall, who in turn handed them over to Brigade Captain Mr. Bert Lester, fireman Mr. Harry Huguenin acted as Master-of Ceremonies for the special occasion.
Morwell’s new fire station was the most modern in Australia at that time and was to be the design upon which all future Victorian stations would be based.
![THE R.S.L. BUILDING, MORWELL, VIC. Author / Creator Rose Stereograph Co Date [c1920-1954]](https://morwellhistoricalsociety.org.au/wp-content/uploads/sites/2/2024/04/the-RSL-building-morwell-vic-FL15859927-state-library-victoria-1024x645.jpg)
R. S. L. Memorial Hall
The architect for the project was Mr. Best Overend. Mr. Stan Frew acted as the architect’s local representative. Mr. Frew worked out of an office located in Avondale Road.
Mr. Frew advised the sub-branch monthly meeting on Thursday, October 9th 1952 that the plans had been finalised, the membership then gave approval for the calling of tenders for the construction of the project. The tender notice appeared in the Morwell Advertiser edition dated Thursday, October 23rd., the closing date for tenders being 13th November at Noon.
The successful contractor was T. W. Morris and Son from Murrumbeena. They moved onto the site (cnr. Tarwin & Elgin Streets) in early February 1953. The contractor’s foreman was Mr. N. Sharpe.
The official opening ceremony took place on Sunday, September 20th, 1953.
Major-General Sir Clive Steele, K.B.E., D.S.O., and V.D. performed the opening.
The Memorial Plaque bore the following words

1914 -18 * 1939 -45
In proud memory of those men and women who served in World Wars 1 and 11, and to those who passed from the sight of man
Lest we forget
![LATROBE VALLEY DISTRICT AMBULANCE SERVICE, MORWELL, VIC. Author / Creator Rose Stereograph Co Date [c1920-1954]](https://morwellhistoricalsociety.org.au/wp-content/uploads/sites/2/2024/04/latrobe-valley-district-ambulance-service-morwell-vic-author-creator-rose-stereograph-co-date-c1920-1954-FL15582343-state-library-victoria-1024x657.jpg)
Ambulance Service Headquarters
The Latrobe Valley Ambulance Service was established in Morwell on 8th June 1949. The service was located in McDonald Street opposite Spry Street. In November 1950 Mr. D. B. Matthews of Geelong was appointed to the position of Ambulance Superintendent.
On August 22nd 1952 discussions were held in Melbourne with the Hospitals and Charities Commission in relation to extensions to the Morwell headquarters building. The plans made provision for staff quarters, larger workshops and space for additional vehicles. In late September the Shire Council granted a permit to allow the extensions.
Considering the rate of growth of the service and the addition of extra vehicles it became apparent to the committee of management that extending the existing facility would be uneconomic. Consequently the committee directed that an investigation be made into solving the accommodation problem.
The Melbourne firm of Robert S. Devine and Associates was engaged to draw up plans for a new headquarters building. On Thursday 21st. May 1953 the ambulance service authorities gave the architects permission to prepare their final plans and specifications and to call for tenders.
The building was to be situated on the North corner of Spry Street, directly opposite the existing headquarters site.
The successful tenderer was Mr. Oswyn Hails a local builder. His tender was for the amount of 16,513. The Hospitals and Charities Commission paid two-thirds of the amount while the local ambulance committee was required to raise the remaining third.
The new construction to be of brick was designed to accommodate six vehicles with the ability to extend when circumstances warranted. Other features of the design were : general office, board room, superintendent’s office, staff recreation facilities, sleeping quarters for night shift driver, a staff office, small casualty room, toilets and showers. The plans also made provision for a vehicle workshop.
Work on the new facility began in February/March 1954.
The new station was officially opened on Sunday October 17th. 1954. The ceremony was performed by Dr. J. H. Lindell, Chairman of The Hospitals and Charities Commission. Fellow Commissioner Mr. J. McLellan accompanied Dr. Lindell. The proceedings which began at 2.30pm were directed by Dr. Ric Bouvier, the chairman of the ambulance committee.
Mr. R. S. Demaine representing the architects presented Dr. Lindell with the key to the building and a silver salver suitably inscribed to mark the occasion.
Dr. Lindell remarked “I would like to dedicate the building to the service of the people in the whole of this area, and of this whole region. May we wish it success and a long continuance in its work in relieving human suffering”.
The first person to enter the building was Mrs. W. Hobbs an honorary ambulance driver. Mr. Hanning was accorded the privilege of entering next in recognition of his long association with the ambulance service.
![POST OFFICE, MORWELL, VIC. Author / Creator Rose Stereograph Co Date [c1920-1954]](https://morwellhistoricalsociety.org.au/wp-content/uploads/sites/2/2024/04/post-office-morwell-vic-p-14032-FL15537409-state-library-victoria-1024x632.jpg)
Post Office
Tenders for the construction of the new Post Office closed Tuesday 16th. December 1952.
The initial construction work for the new Post Office began on Wednesday, March 4th, 1953 at the corner of Church Street and Princes Hwy, (on land that had once housed A. J. Foster’s Blacksmithing business). The building contractors were Overseas Construction Co. Pty Ltd, the Construction Superintendent being Mr. J. Creevey of Morwell.
The following information pertaining to the new construction was released in April 1953 : the structure was to be of brick, steel and concrete, the frontage onto the Princes Highway would be 82 feet, while the depth along Church Street would amount to 116 feet 4 inches. The building that was to be fully heated would have a height of some 20 feet 5 inches. A 12 foot flagpole would top the whole edifice.
The new Post Office will have provision for 234 private mailboxes and five telephone booths would be made available for public use. The service counter space within the building was to be an impressive 46 feet in length.
The new Post Office was officially opened on Monday 4th April 1955. The opening was performed by the local Federal Member Mr. Geoff Brown M.P. There were several state parliamentarians and postal officials in attendance at the opening ceremony. These included : Sir Herbert Hyland M.L.A., Mr. W. O. Fulton M.L.C., Mr. W. MacAulay M.L.C., Mr. H. G. Stoddart M.L.A. and Mr. N. W. Strange, Director of Post and Telegraph Services. The Shire of Morwell was represented by the president Cr. V. Hourigan. At the conclusion of the opening speeches, Mr. Brown handed the keys of the new building to the Morwell Postmaster Mr. J. Hughes.
The total construction costs of the project amounted to approximately 28,000.
Postmasters: 1950 – 1952 Robert L. Lamour 1952 – onwards John A. Hughes

Maya Theatre
The Maya Theatre opened on Friday 6th April 1956. The proprietor was Mr. Rex Hamilton of Yallourn. The theatre, which was situated in Buckley Street, had a frontage of 75 feet and a depth of 160 feet. The building design incorporated a small flat, which was located above the main auditorium.
The “Maya” provided air conditioned comfort and seating for 860 patrons, 430 in Lounge and Circle plus another 430 in the stalls. All seats were upholstered with a covering called “Vynex”. The espresso coffee lounge at the front of the building had a counter that measured 65 feet. The needs of the “sweet-tooths” in the town were well and truly catered for by the “Sweets Bar” in the main foyer. The “Sweets Bar” had a counter measuring some 36 feet.
Carpeting was extensive throughout the theatre. This included the inner and outer lounge foyers. An interesting feature of the inner foyer was a large wall mirror that was 25 feet in length and 9 feet high.
Chandeliers, suspended from the ceiling, provided the interior lighting. Interior doors were finished in studded “Vynex”.
On the technical side of things, the Maya theatre was very well equipped. It had the most up-to-date projection system and an audio system called “Duosonic” sound. Films were projected onto a cinema screen that measured 32 feet.
The building contractor for the project was Mr. G. Harris, a Master Builder from Melbourne.
Mention should be made of the very interesting type of roofing material that was employed in the construction of the theatre. The ” Stramit” roof was made of pressed straw for insulation purposes with layers of felt and bitumen.
The main suppliers were: Lighting systems – Traralgon Electrics Furnishings – Myer Stores Bricks – Traralgon? Timber – Maryvale Timber & Hardware Pty Ltd Wrought Iron – Caslakes (Melbourne Firm)
![HE COURT HOUSE, MORWELL, VIC. Author / Creator Rose Stereograph Co Date [c1920-1954]](https://morwellhistoricalsociety.org.au/wp-content/uploads/sites/2/2024/04/the-court-house-morwell-vic-FL15857873-state-library-victoria-1024x645.jpg)
Courthouse
In January 1937 Morwell’s courtroom facilities were incorporated within the Town Hall complex at the corner of Commercial and Hazelwood Roads. By the early 1950s these over-taxed facilities were in urgent need of re-location.
In June 1951 it was announced that plans and specifications for a new courthouse complex were being prepared. The documentation was expected by the end of August. Government funding cutbacks occurred at about this time and the project was put on hold.
The problem of overcrowding in the courthouse facilities became so acute that in August 1952 the Law Department requested the use of the Council Chamber for court proceedings. Council refused this request.
In September 1953 Sir Herbert Hyland M.L.A. for Gippsland South inspected the court on one of his regular visits to Morwell. He was extremely critical of what he found. The Morwell Advertiser quoted Sir Herbert as saying “The conditions under which Police Court sessions at Morwell are held are most unfair to the bench, police, legal profession and others who attend the court”.
During his visit, Sir Herbert also stated that the Crown Law Department had advised him on July 27th. 1953 that plans and specifications for a new court facility were ready and that when sufficient funding was made available the work would proceed.
In an attempt to push things along and secure the promised funds Sir Herbert invited the Attorney General to personally inspect and see for himself the state-of- affairs that existed at that time.
The new purpose built Courthouse was opened on Thursday 7th March 1957. The ceremony was performed by Mr. A. G. Rylah, Victorian Chief Secretary. The building, situated behind the Police Station (built in 1953) in Commercial Road was constructed at a cost of 30,000.
The dignitaries in attendance at the official ceremony included :
Mr. A. G. Rylah (Chief Secretary), Cr. W. J. Pettigrew (Shire President), Mr. E. B. Walsh (Stipendiary Magistrate), Cr. J. C. Balfour M.L.A. Sir Herbert Hyland M.L.A., Mr. A. A. Buchanan M.H.R., Cr. A. L. Hare (Senior local Justice). Mr. P. M. Fox(President of the Victorian Law Institute.).
Court Officials: the following people officiated at the Morwell court facility.
Stipendiary Magistrates: Mr. William John Cuthill, Mr. C. Elvish, Mr. N.T. Thompson, Mr. E. B. Walsh, Mr. I. W. Williams.
Justices of The Peace: John Martin Bolger, James Charles Bush, George Stanley Evans, William P. Firmin, Alan Hall, Anthony Hanson, Arthur Leslie Hare, Vincent Hourigan, Richard John Long, George Silvester McFarlane, Edmund Kay Penaluna, Thomas Quigley, William Frederick Robbins, Leonard Beavis Trigg, Bernard Francis Walsh, David James White.
